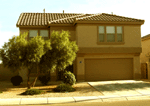|
|
 |
"Gilbert 4 bed 2.5 bath home" |

|
Gilbert 4 bed 2.5 bath
Open floor plan, 2834 Sqft, Built 2004,
Large fully landscaped yard
Ceiling fans throughout
Brand new 18 inch diagonal tile
in the entire downstairs, laundry and bathrooms
Open Kitchen
Large Pantry
Large Master Bedroom, walk in closet,
Balcony with great view off Master
Separate tub/shower, dual sinks,
All good sized Bedrooms with walk-in closets
2 inch white window treatments throughout.
Patio off Living room
Low Maintenance front Yard
Great Community with large green belts
Lots of walking and bicycling paths
Low cost Community HOA
Great K-8 School Nearby
Available
Click here to view pictures.
|
|
|